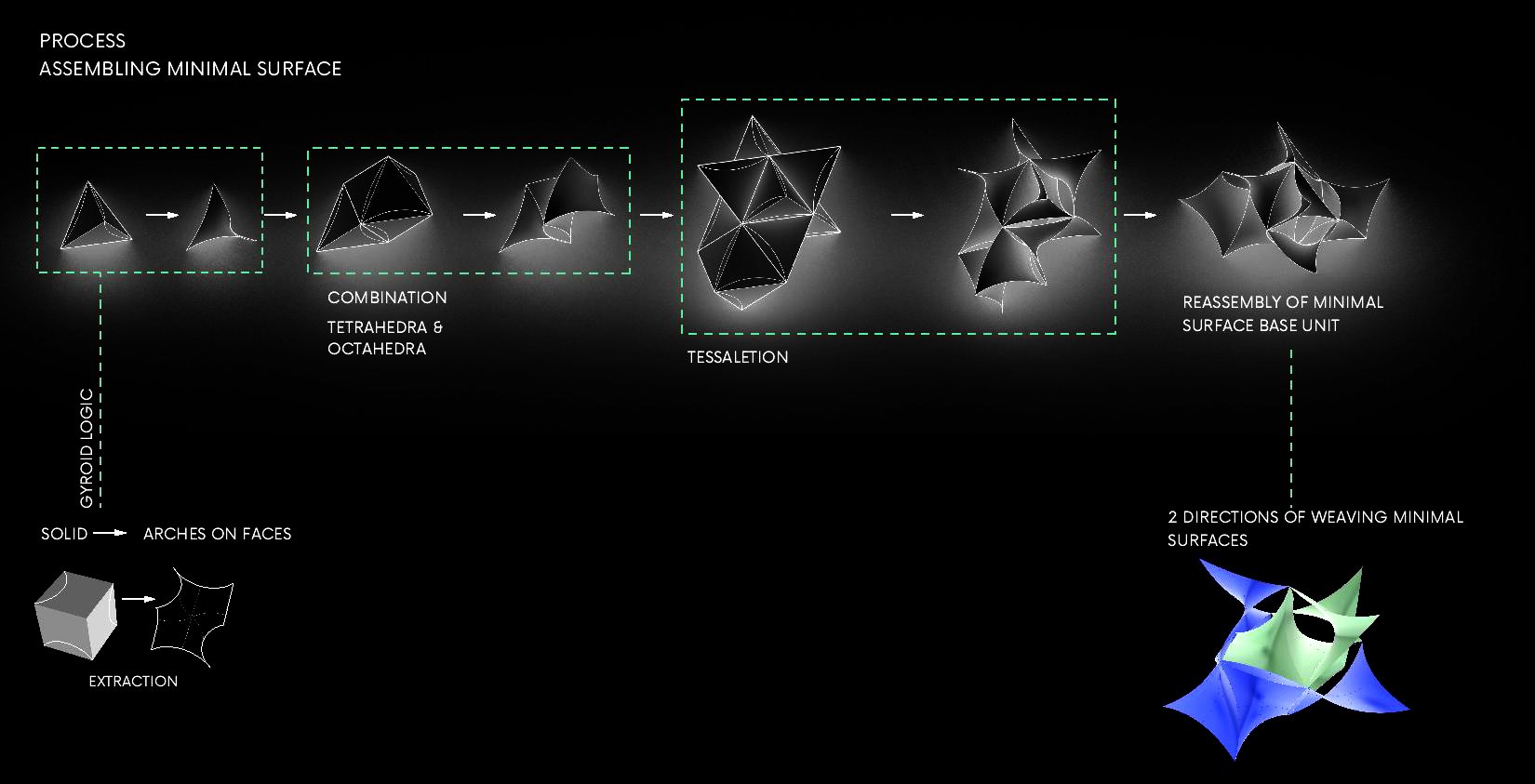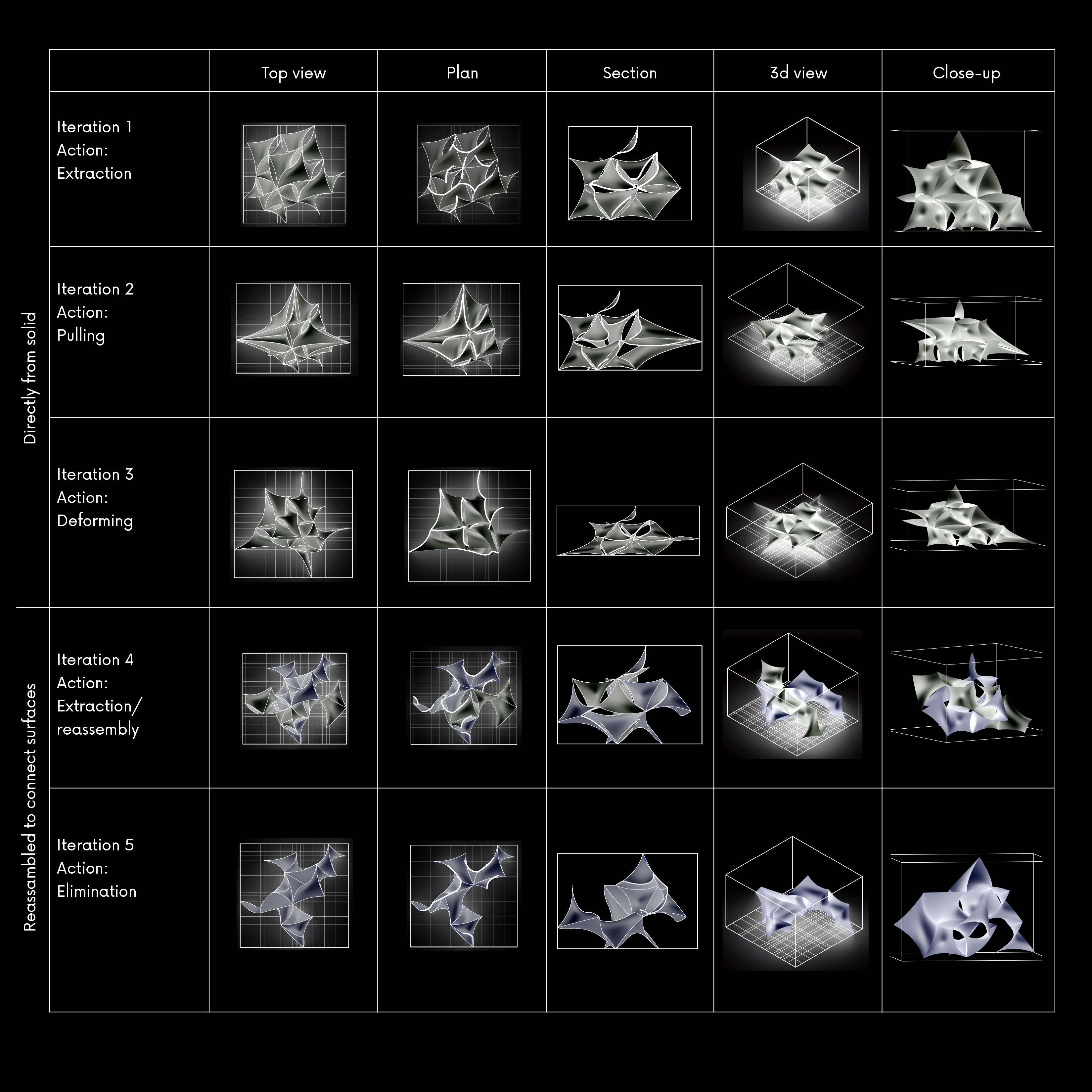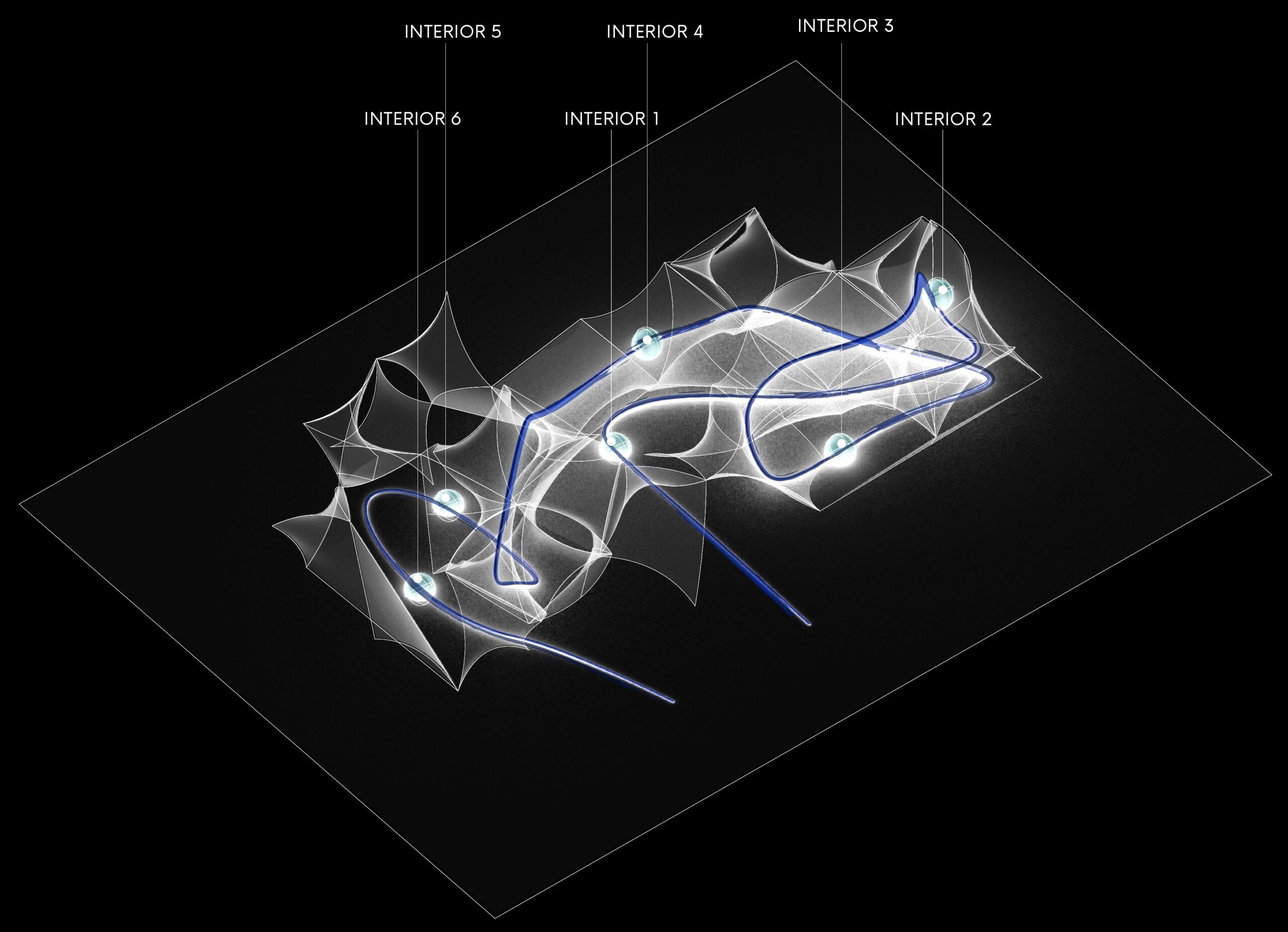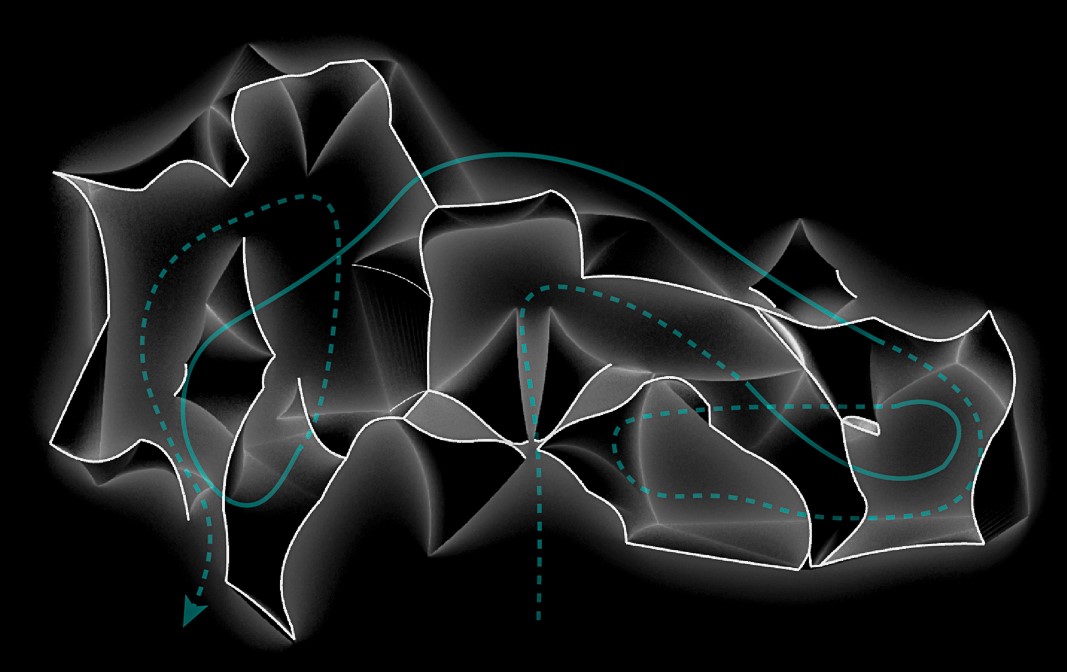experiential, restorative pavilion
Designing for healing process

INTRA

JOURNEY OF FINDING EQUILIBRIUM
ENVIRONMENT SUPPORTING
HEALING PROCESSES












CHALLENGE
Architects are aware with sustainable design ideas that benefit our physical health, but few have a thorough knowledge of how the psychology of built environments affects human behavior and mental health. The project's goal’s was to learn how architecture and design may be used to create a therapeutic space supporting mental processes. The project explores the connectivity between neuroscience, architecture, and healing processes, raises awareness of the presence of trauma, and presents the potential use of Virtual Reality in architectural research and development.
SOLUTION
The design concept examines numerous interactions between the human body and spatial forms that result in the healing of emotional trauma carried in the body after a stressful experience or long-term anxiety. The idea was to create a pavilion that would function as a system that connected body and mind. The intention was implemented through the form of the pavilion's interior surroundings, which adhered to the logic of tension and release space conditions, as well as architectural characteristics that promote relaxation.
My Role
CONCEPT , RESEARCH, VR STUDY, DESIGN
VR STUDY
DR. RANDY STOUT, EDWARD PISCITELLI, ALEKSANDRA ZATORSKA
PROJECT DURATION
9 MONTHS
01
RESEARCH
The studies of the scientific reports, architectural theories, and cultural references gave me a foundation to develop three categories of testing environments that I called Boundaries, Density, and Navigational Measurements. Each category has two parameters, in total giving 6 spaces serving as a testing environments for the Virtual Reality study.
The study that was conducted in collaboration with Dr. Randy Stout, Director of the NYITCOM Center for Biomedical Innovation, and Edward Piscitelli involved technological tools and NYIT students as the study participants. The results gave me an insight into their emotional states and body responses.

WAYS TO ENHANCE CULTURAL EXPERIENCE
secondary research
analysis
The impact of the built environment on human perception and responses historically was based on philosophical theories and behavioral analysis. In recent years, the advancement in neuroscientific methods allowed us to verify previously developed concepts and fill the gap between psychology and architecture.

Extraction of five keywords aka parameters from each subcategory that describe group conditions in the spatial terms. The following diagram presents the percentage of those parameters for each group and the relationships between them. They became the instruments for the spatial environments in the development of Virtual Reality Study.

supervised by dr. randy stout, a director of the CBI and NYIT Imaging Center
FROM RESERACH TO
VR STUDY
Evaluating human emotional responses to certain spatial forms developed in Virtual Reality to rationalize design decisions.
The results of the study served as a data layer helping in the development of the interior environments of the restorative pavilion. From all tested spatial characteristics only the ones that showed as having a positive impact on the study participants were inputted.


INTERCONNECTED
VR SPACE TESTED IN UNITY

STUDY RESULTS

DIMENTIONED
VR SPACE TESTED IN UNITY

STUDY RESULTS

DECENTRALIZED
VR SPACE TESTED IN UNITY

STUDY RESULTS

CENTRALIZED
VR SPACE TESTED IN UNITY

STUDY RESULTS

UNDEFINED
VR SPACE TESTED IN UNITY

STUDY RESULTS

DEFINED
VR SPACE TESTED IN UNITY

STUDY RESULTS

02
SPATIAL ORGANIZATION
The spatial development is based on contraction and release, the concept used in the Trauma Release Exercises and dance techniques. Those two notions divide the pavilion into two units: the corridors where the users feel the tension and the spatial moments where they experience relief.
The release is going to be achieved via specific dynamics within interior spaces.
Additionally, some of the space physical characteristics such as the way of navigation were generated from the results of the VR study.

exterior
minimal surfaces

- TESSELLATION
-
ASSEMBLY
- IDEATION
The development of the structure was based on the minimal surface system. The following images provide insight on the assembly and iterations processes.
Based on the tessellation research, the minimal surface as extracted from a combination of tetrahedra and octahedra.

After minimal surface assembly limited by the space parameters, forces have been applied to the achieved geometry.
INTERIOR
CIRCULATION
- INTERIOR VOIDS
-
CIRCULATION
- STRUCTURE
Voids within the given geometry serve as the interior environments.

Circulation was defined by the order of the interior environments.

The structure was extracted from the minimal surface geometry anchor points.












03
SYNTHESIS
The final output of the experiential, restorative pavilion consists of six environments, each designed with particular material and boundary shape that enhance responding brain waves, thus helping the visitor achieve a state of relaxation, meditation, stress, and pain reduction, and focus. The transitional spaces of the structure aim to create tension before entering the interior environment.
The pavilion is a synthesis of the VR study data, the information extracted from the secondary research studies and literature recommended by the Academy of Neuroscience for Architecture, body techniques for PTSD, and structure that emerged from minimal surface development.


SITE
SOCRATES SCULPTURE PARK, NY

BIBLIOGRAPHY
Alexander Ch., The Nature of Order, Vol. I-III, Center for Environmental Structure, 2002–2004.
Banaei M., Hatami J., Yazdanfar A., Gramman K., (2017) Walking through Architectural Spaces: The impact of Interior Forms on Human Brain Dynamics. Front. Hum. Neurosci. 11:477. doi: 10.3389/fnhum.2017.00477
Castle H., Patterns of architecture in Architectural Design, Vol 79, No 6, November/December 2009
Coburn A. Vartanian O., Chattarjee A., Buildings, Beauty, and the Brain: A Neuroscience of Architectural Experience, Journal of Cognitive Neuroscience. p. 1-11. May 11, 2017.
Colin E., Places of the Heart: The Psychogeography of Everyday Life, Bellevue Literary Press Advance Reading Copy Edition. September 15, 2015.
Eberhard J.P., Brain Landscpae: The coexistance of neuroscience and architecture, Oxford University Press, 2019.
Elbaiuomy, E., Hegazy I.,The impact of architectural spaces’ geometric forms and construction materials on the users’ brainwaves and consciousness status, International journal of Low-carbon Technologies, Vol.14, Issue 3, )p.326-334, September 2019.
Ergan S., A.M.ASCE, Radwan A., Zou Z., S. M.ASCE, Tseng H., Han X., (2018)Quantifying Human Experience in Architecturaal Spaces with Integrated Virtual Reality and Bpdy Sensor Networks, Journal of Computing in Civil Engineering. doi: 10106/(ASC)CP.1943-5487.0000812.
Fox, N.A., Bakermans-Kranenburg, M.J., Yoo, K.H., Bowman, L.C., Vanderwert, R.E., Ferrari, P.F., von IJzendoorn, M. H., Assessing Human Mirror Activity With EEG Mu Rhythm: A Meta-Analisys, Psychological Bulletin, 2016, Vol. 142. No. 3, p. 291-313
Goldhagen, S.W., Welcome to Your World: How the Built Environment Shap.es Our Lives, HarperCollins, 2017.
Jonsson, P., Wallergard, M., Osterberg, K., Hansen, A. M., Johansson, G., Karlson, B., Cardiovascular and cortisol reactivity and habituation to a vistual reality version of the Trier Social Stress Test: A pilot study, Copenhagen, 8 April, 2010.
Mallgrave, H. F., The Architect’s Brain: Neuroscience, Creativity, and Architecture, Wiley, 2010
Oberman, L.M., Hubbard, E.M., McCleery, J.P., Altschulter, E.L., EEG evidence for mirror neuron dysfunction in autism spectrum disorders, Cognitive Brain, Research 24 (2005) 190-198
Robinson S., Pallasmaa J.,Mind in architecture: Neuroscience, Embodiment, and the Future of Design, The MIT Press 2015.



